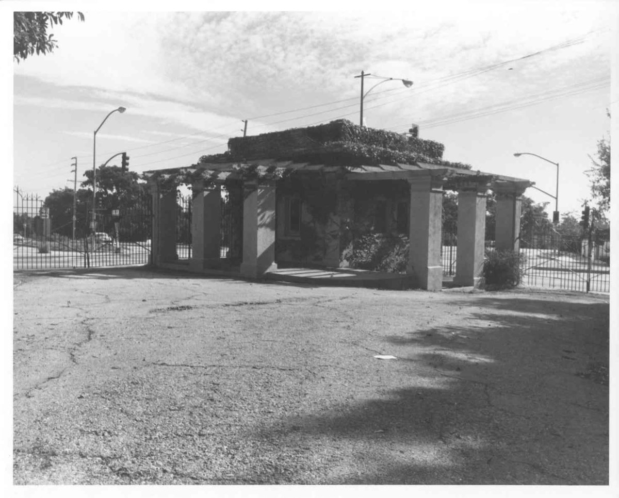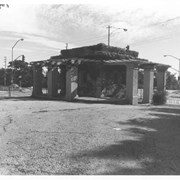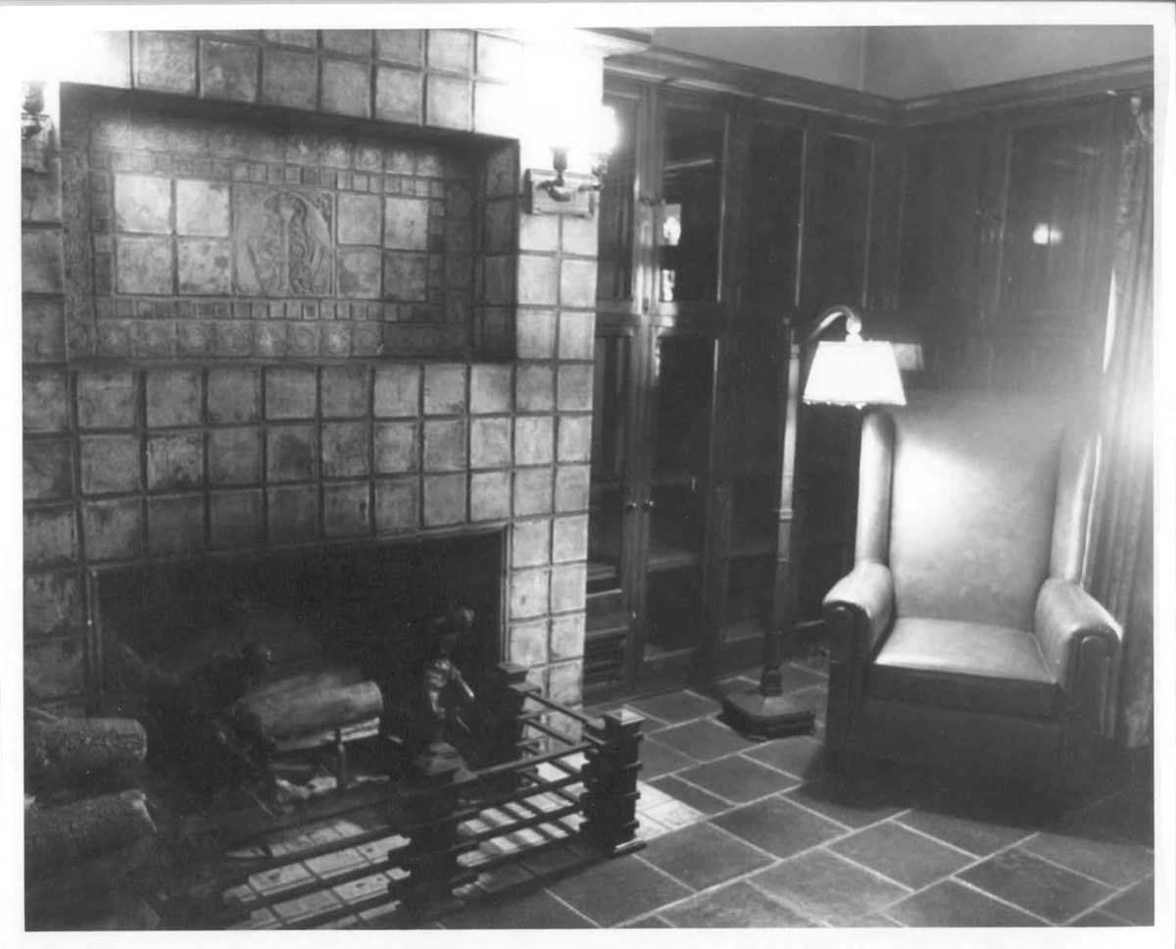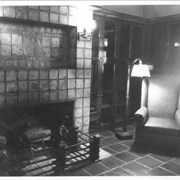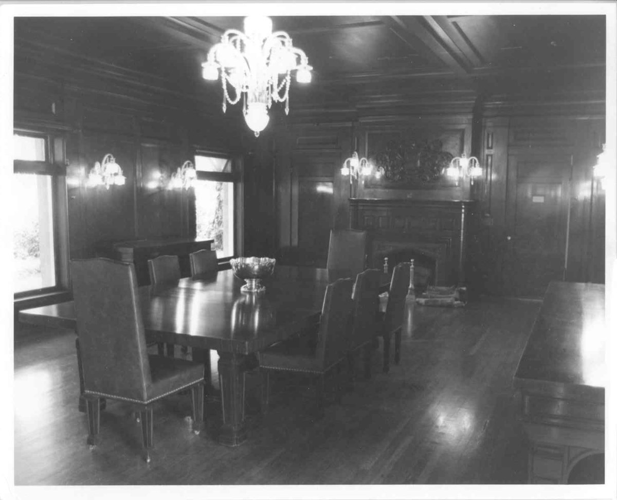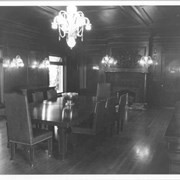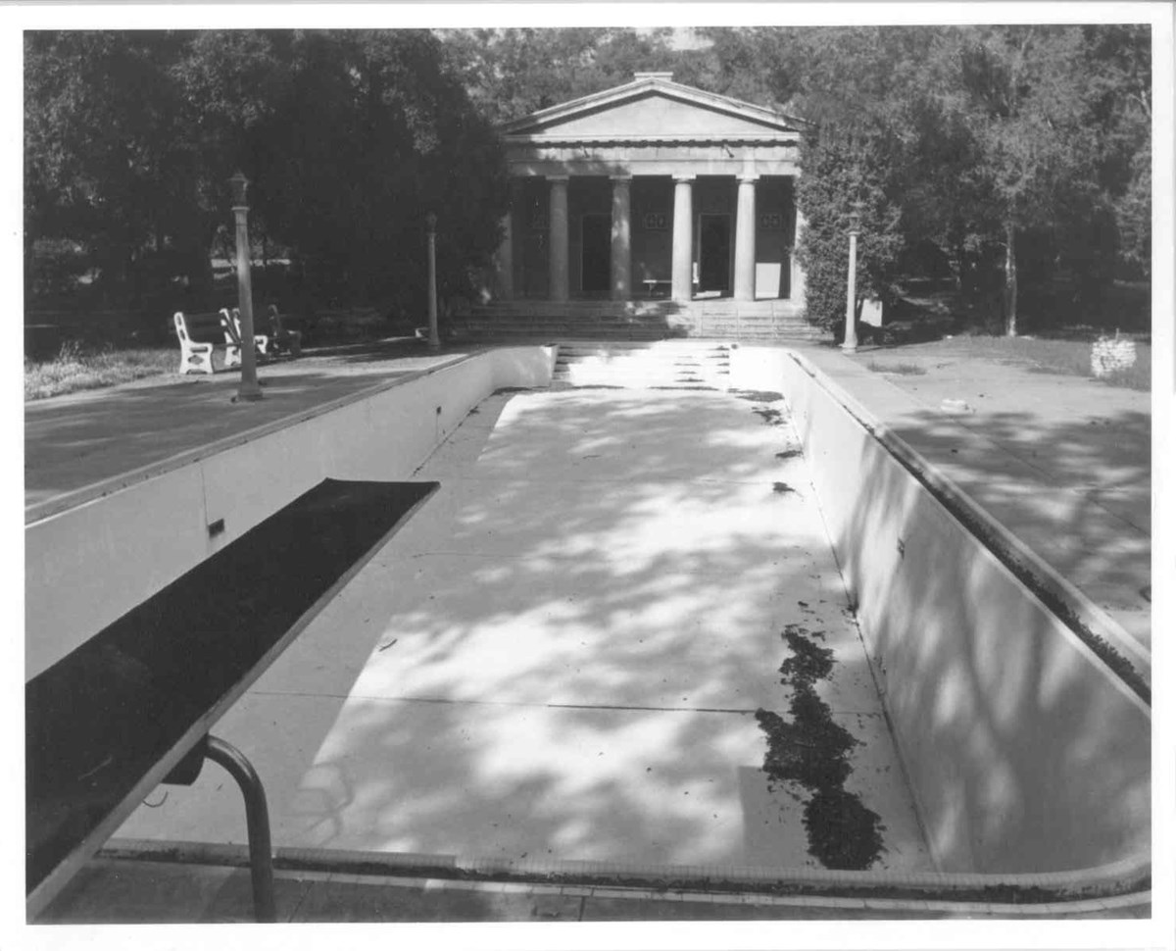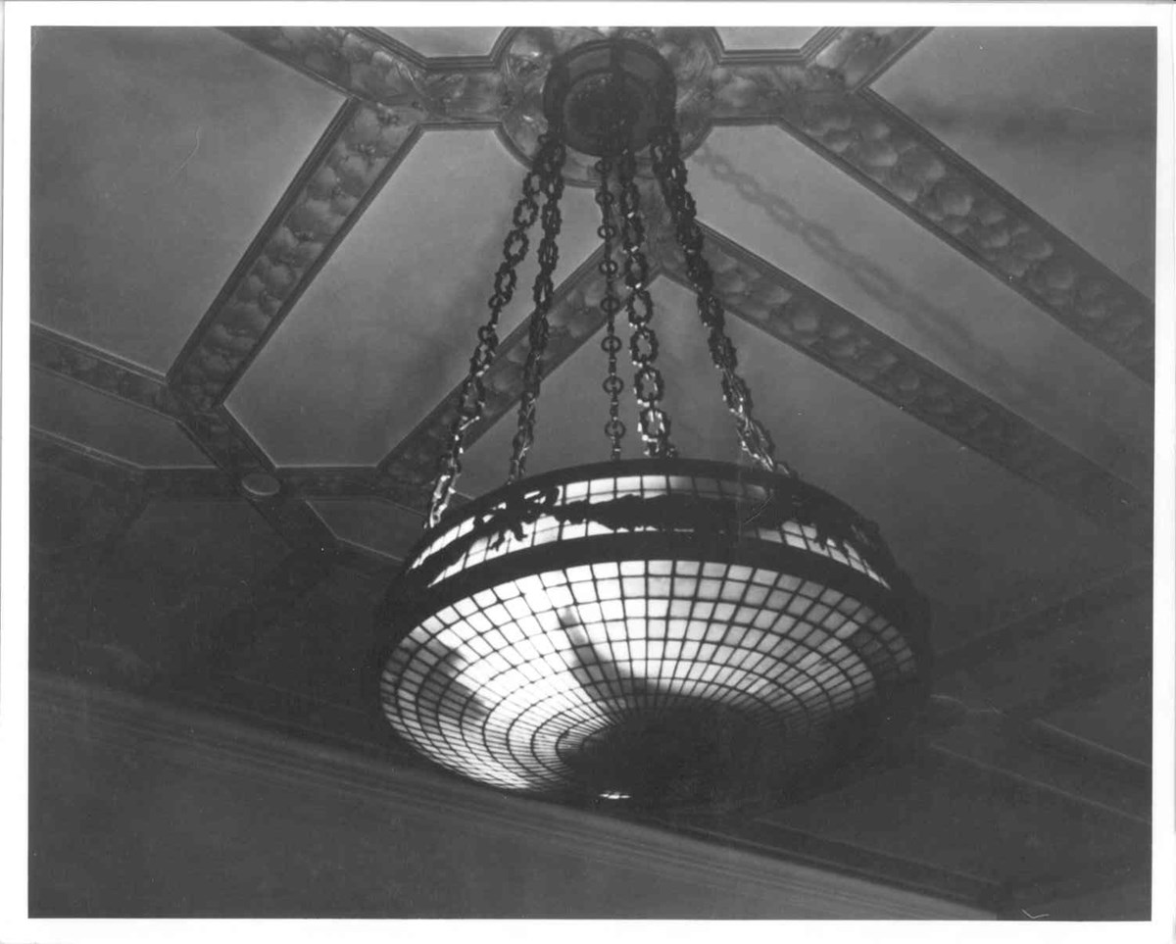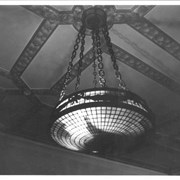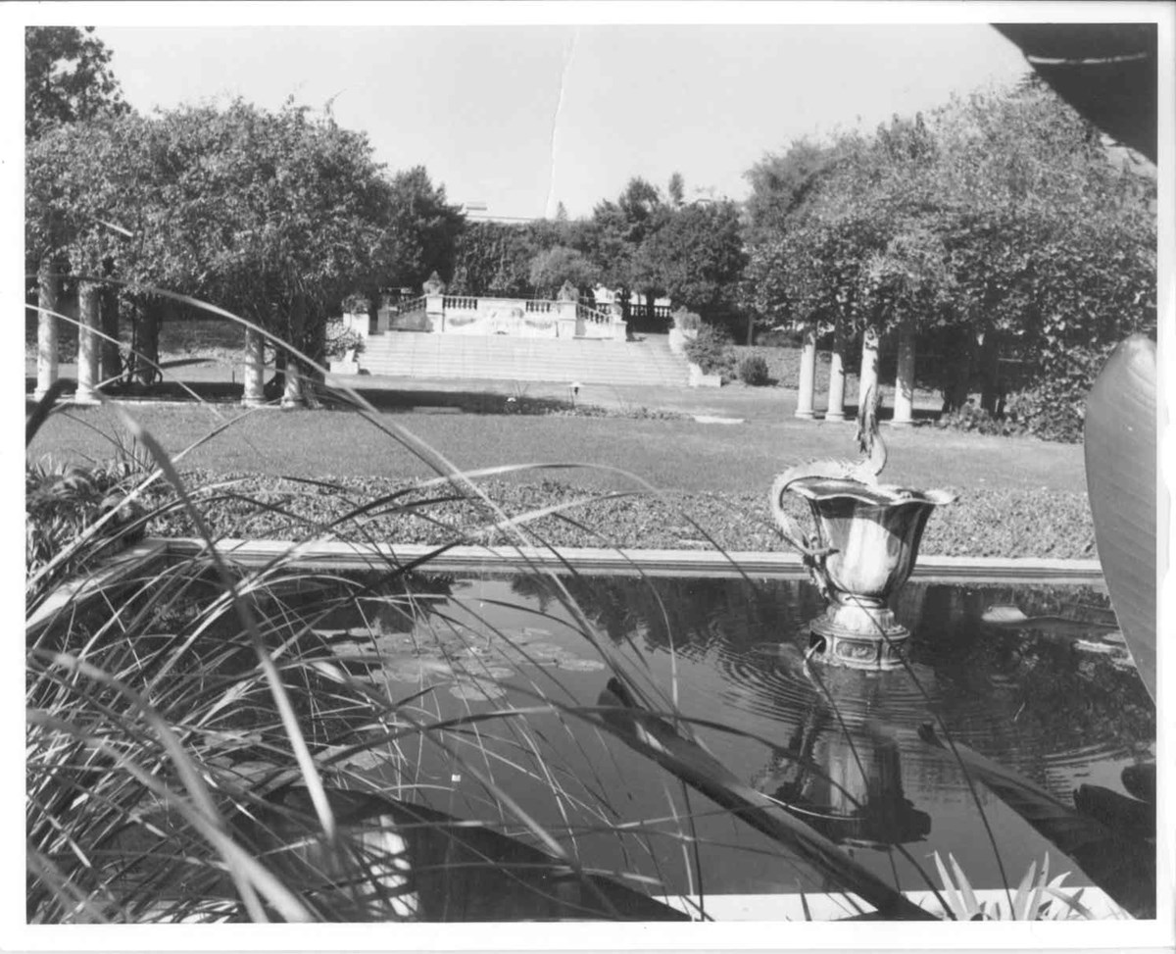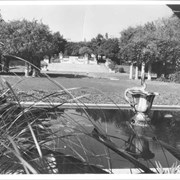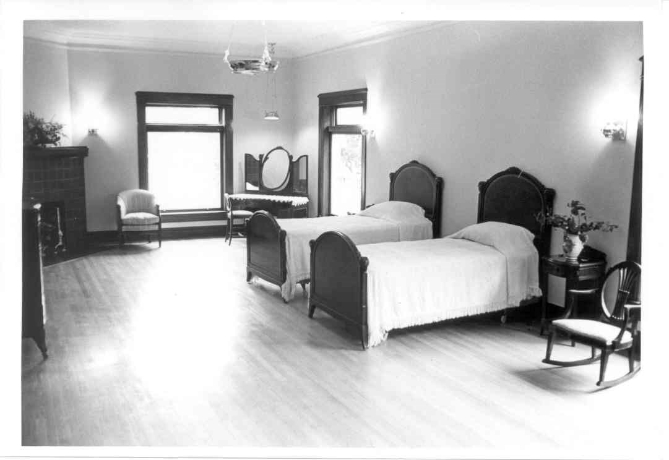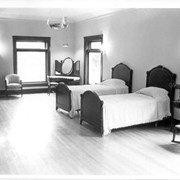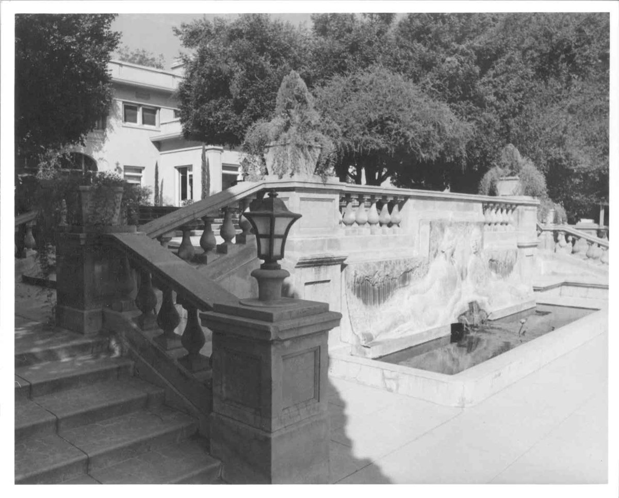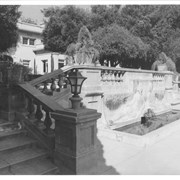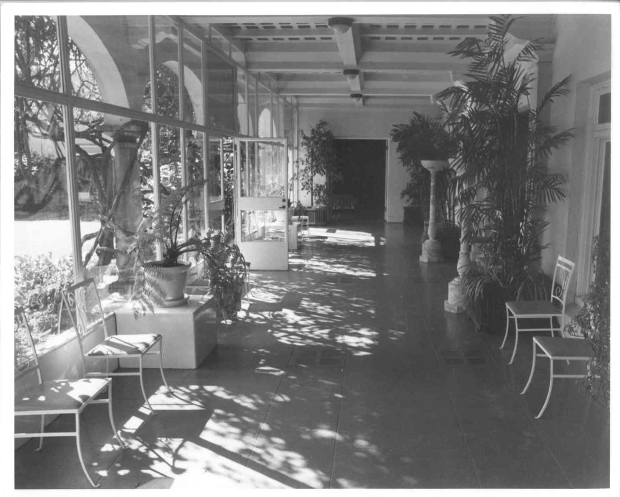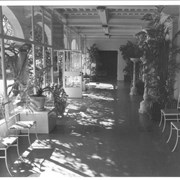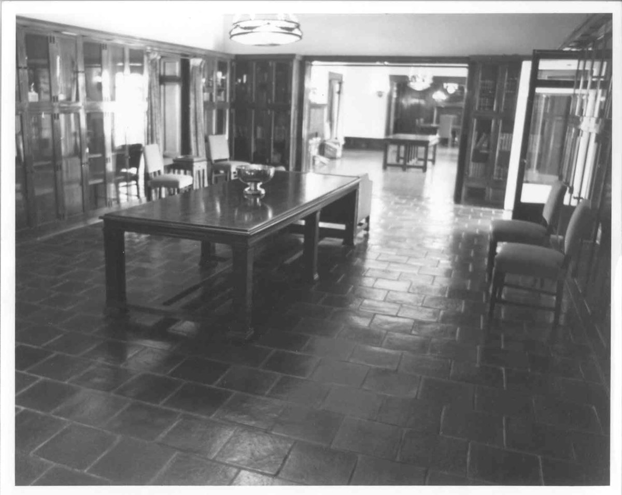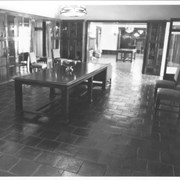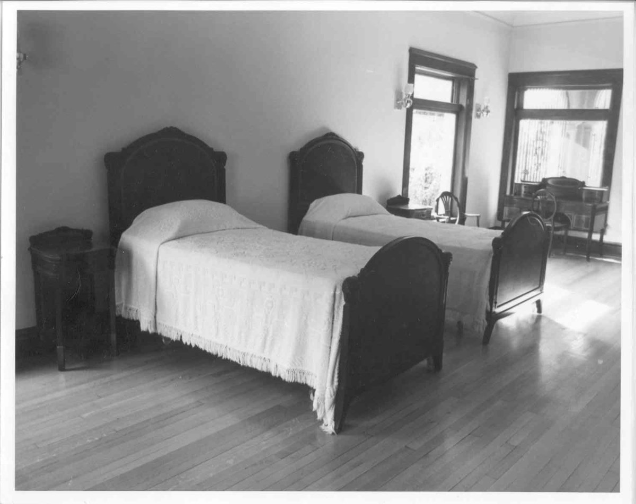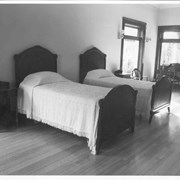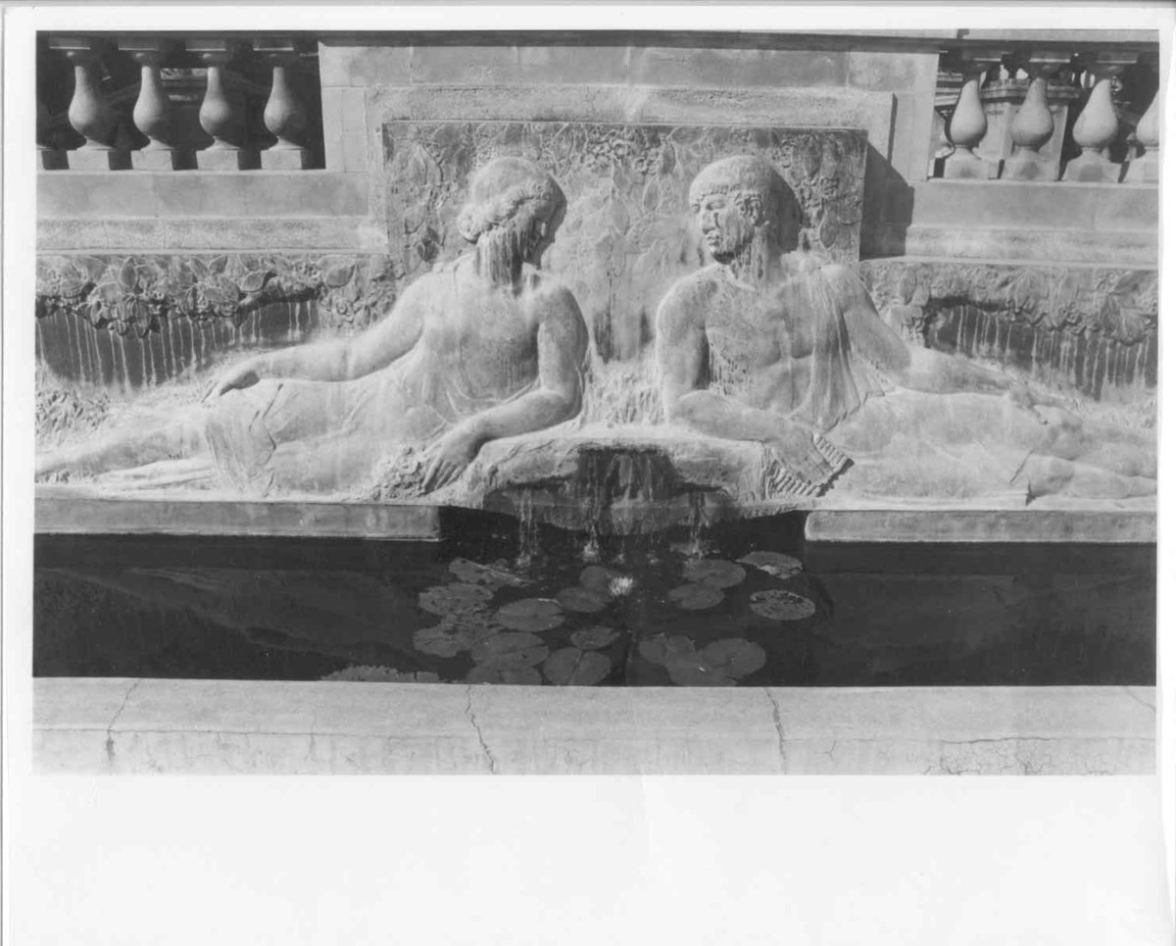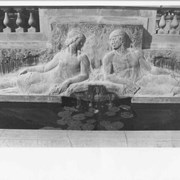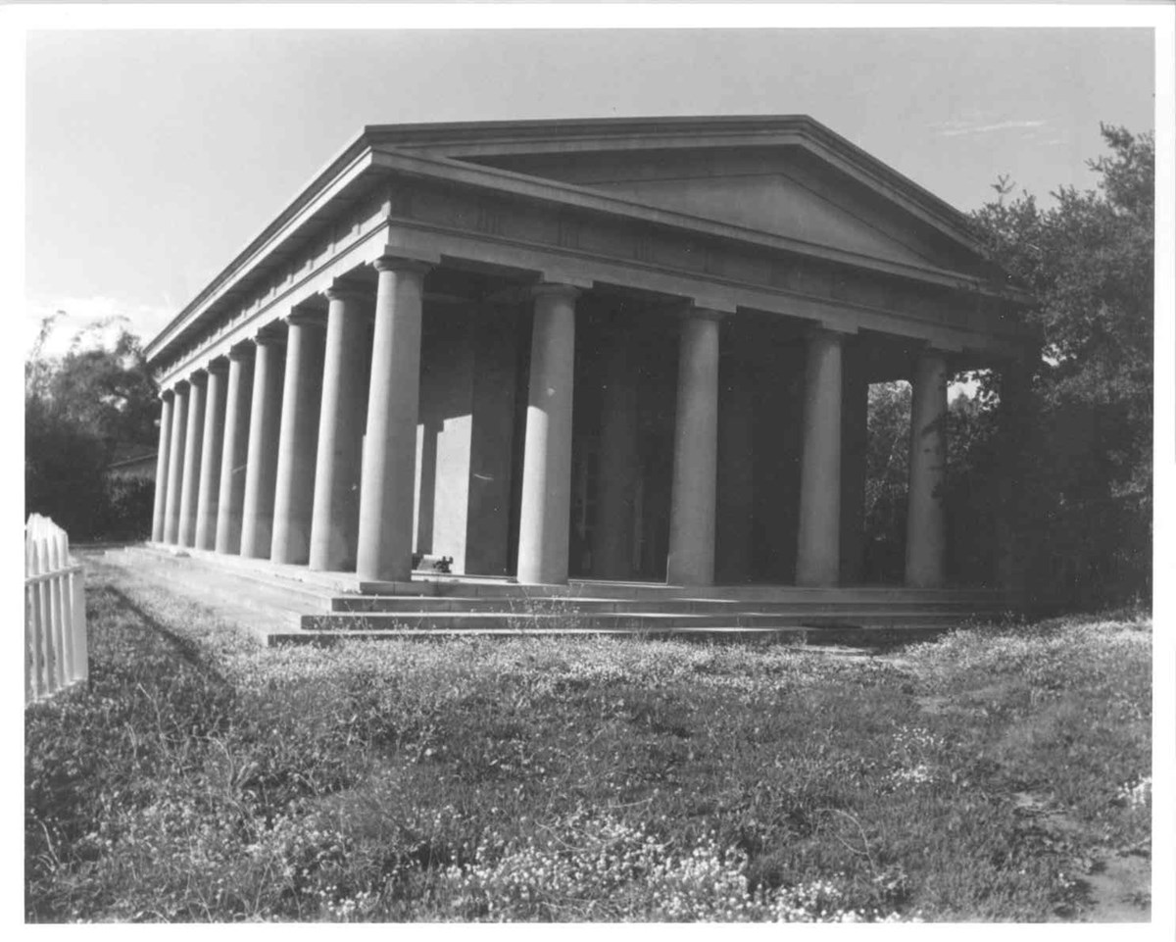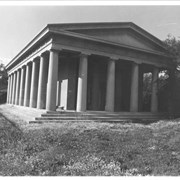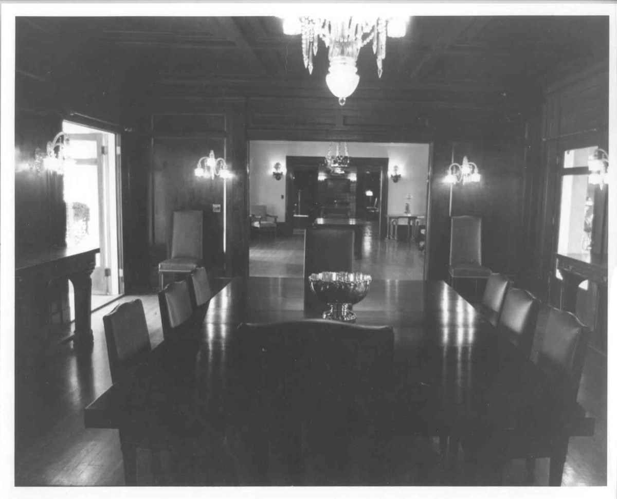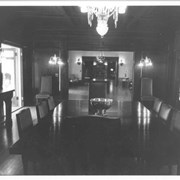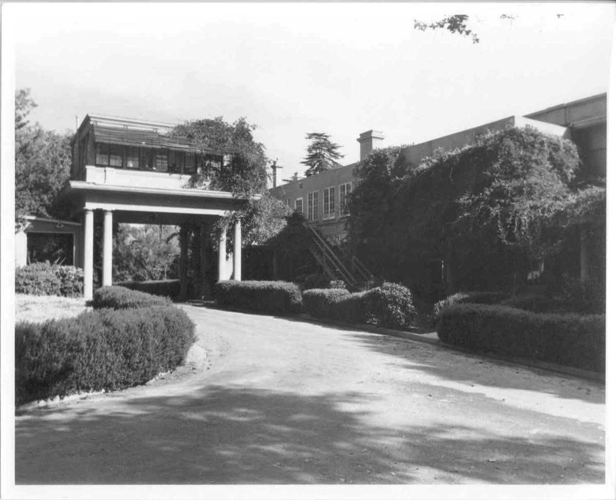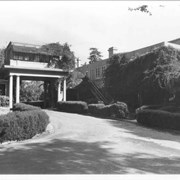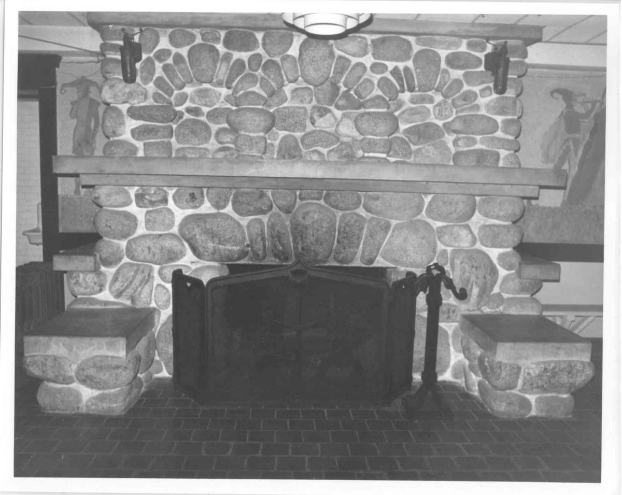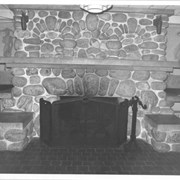The City Council voted to allow the developer, Anoakia Oaks, to proceed with the tearing down of Anoakia, the 1913 Anita Baldwin mansion, and to build 31 houses on the property.
https://arcadiahistory.andornot.com/en/permalink/newspaper27158
- Newspaper
- Arcadia Weekly
- Date
- December 9, 1999
- Pages
- p. 1
- Subjects
- Anoakia
- Anoakia Oaks
- Baldwin, Anita
- Item ID
- 27356AN
- Collection
- Newspaper Index
Construction begins on Anoakia luxury housing development, on the former site of Anoakia, Anita Baldwin's mansion, on the corner of Baldwin Avenue and Foothill Boulevard in Arcadia. The Anoakia Mansion was demolished last August to make way for 31 homes to be built by Hover Development Inc. of Newport Beach. Anita Baldwin, daughter of Lucky Baldwin, lived there until her death in 1939. It was used as a girls' school from 1941 to the late 1970s. The new housing development is 19 acres.
https://arcadiahistory.andornot.com/en/permalink/newspaper33318
- Newspaper
- Arcadia Weekly
- Date
- August 16, 2001
- Pages
- p. 1
- Item ID
- 33514AN
- Collection
- Newspaper Index
Anoakia Oaks, LLC, developers of the Anoakia estate, are willing to give away the Anita Baldwin mansion or it will be demolished.
https://arcadiahistory.andornot.com/en/permalink/newspaper27155
- Newspaper
- Arcadia Weekly
- Date
- November 11, 1999
- Pages
- p. 1
- Subjects
- Anoakia
- Anoakia Oaks, LLC
- Baldwin, Anita
- Item ID
- 27353AN
- Collection
- Newspaper Index
Preview of the housing development at the old Anoakia property.
https://arcadiahistory.andornot.com/en/permalink/newspaper22927
- Newspaper
- Pasadena Star News
- Date
- March 22, 2002
- Pages
- p. A1
- Subjects
- Anoakia
- Item ID
- 23135AN
- Collection
- Newspaper Index
View of gatehouse, looking toward southeast. Visible thru gate on left side of photo is Baldwin Avenue and on right side of photo, Foothill Boulevard.
https://arcadiahistory.andornot.com/en/permalink/photographs18
- Date
- November 1976
1 image
- Date
- November 1976
- Subjects
- Anoakia
- Physical Description
- 8x10 b&w
- ID
- 18
- Collection
- Photographs
Images
Fireplace in library at Anoakia showing handmade tiles created by Ernest Batchelder. Chair with lamp.
https://arcadiahistory.andornot.com/en/permalink/photographs19
- Date
- November 1976, photo by David McAdam
1 image
- Date
- November 1976, photo by David McAdam
- Subjects
- Anoakia
- Physical Description
- 8x10 b&w
- ID
- 19
- Collection
- Photographs
Images
Dining room at Anoakia. Hand carved panel over fireplace is Baldwin Family Crest. Tiffany light fixtures, wood paneled room. Silver bowl on table.
https://arcadiahistory.andornot.com/en/permalink/photographs20
- Date
- November 1976, photo by David McAdam
1 image
- Date
- November 1976, photo by David McAdam
- Subjects
- Anoakia
- Physical Description
- 8x10 b&w
- ID
- 20
- Collection
- Photographs
Images
Swimming pool at Anoakia. Greek temple-inspired bath house.
https://arcadiahistory.andornot.com/en/permalink/photographs21
- Date
- November 1976, photo be David McAdam
1 image
- Date
- November 1976, photo be David McAdam
- Subjects
- Anoakia
- Physical Description
- 8x10 b&w
- ID
- 21
- Collection
- Photographs
Images
Tiffany ceiling light fixture in the library at Anoakia.
https://arcadiahistory.andornot.com/en/permalink/photographs24
- Date
- November 1976, photo by David McAdam
1 image
- Date
- November 1976, photo by David McAdam
- Subjects
- Anoakia
- Physical Description
- 8x10 b&w
- ID
- 24
- Collection
- Photographs
Images
View looking up front entry stairs at Anoakia, from drive. Front door would be almost under chimney visible on roof.
https://arcadiahistory.andornot.com/en/permalink/photographs25
- Date
- November 1976, photo by David McAdam
1 image
- Date
- November 1976, photo by David McAdam
- Subjects
- Anoakia
- Physical Description
- 8x10 b&w
- ID
- 25
- Collection
- Photographs
Images
Anita Baldwin's bedroom at Anoakia. Shows twin beds, vanity, fireplace, hardwood floors, chairs.
https://arcadiahistory.andornot.com/en/permalink/photographs26
- Date
- 1976
1 image
- Date
- 1976
- Subjects
- Anoakia
- Physical Description
- 4 1/2 x 7 1/4 b&w
- ID
- 26
- Collection
- Photographs
Images
View of stairs up from drive to front entrance of Anoakia. Decorative fountain and pond detail of cement balustrade along stair. Front door is located in photo just above and to left of light fixture.
https://arcadiahistory.andornot.com/en/permalink/photographs28
- Date
- November 1976, photo by David McAdam
1 image
- Date
- November 1976, photo by David McAdam
- Subjects
- Anoakia
- Physical Description
- 8x10 b&w
- ID
- 28
- Collection
- Photographs
Images
Front loggia enclosed when Anoakia was made into a girls' school. View is looking west. Assorted furniture and plants. Front door is between two tall slim columns that are portable.
https://arcadiahistory.andornot.com/en/permalink/photographs30
- Date
- November 1976, photo by David McAdam
1 image
- Date
- November 1976, photo by David McAdam
- Subjects
- Anoakia
- Physical Description
- 8x10 b&w
- ID
- 30
- Collection
- Photographs
Images
View of library at Anoakia looking toward entry and dining room. Tile floor, possibly made by Ernest Batchelder. Tiffany light fixture.
https://arcadiahistory.andornot.com/en/permalink/photographs31
- Date
- November 1976, photo byDavid McAdam
1 image
- Date
- November 1976, photo byDavid McAdam
- Subjects
- Anoakia
- Physical Description
- 8x10 b&w
- ID
- 31
- Collection
- Photographs
Images
Anita Baldwin's bedroom on the ground floor of Anoakia. Picture shows twin beds and assorted furniture. Hardwood floors are bare.
https://arcadiahistory.andornot.com/en/permalink/photographs33
- Date
- November 1976, photo taken by David McAdam
1 image
- Date
- November 1976, photo taken by David McAdam
- Subjects
- Anoakia
- Physical Description
- 8x10 b&w
- ID
- 33
- Collection
- Photographs
Images
Detail of fountain near front entrance of Anoakia.
https://arcadiahistory.andornot.com/en/permalink/photographs36
- Date
- November 1976, photo by David McAdam
1 image
- Date
- November 1976, photo by David McAdam
- Subjects
- Anoakia
- Physical Description
- 8x10 b&w
- ID
- 36
- Collection
- Photographs
Images
Gymnasium at Anoakia, modeled after Greek Temple. Anita Baldwin had it built for her children.
https://arcadiahistory.andornot.com/en/permalink/photographs37
- Date
- November 1976
1 image
- Date
- November 1976
- Subjects
- Anoakia
- Physical Description
- 8x10 b&w
- ID
- 37
- Collection
- Photographs
Images
View from east end of dining room of Anoakia, looking west through front entry toward library. Note Tiffany light fixtures.
https://arcadiahistory.andornot.com/en/permalink/photographs38
- Date
- November 1976, photo by David McAdam
1 image
- Date
- November 1976, photo by David McAdam
- Subjects
- Anoakia
- Physical Description
- 8x10 b&w
- ID
- 38
- Collection
- Photographs
Images
View of back of Anoakia (north side of building). Anita Baldwin used the small room over porte cochere for a music room.
https://arcadiahistory.andornot.com/en/permalink/photographs39
- Date
- November 1976
1 image
- Date
- November 1976
- Subjects
- Anoakia
- Physical Description
- 8x10 b&w
- ID
- 39
- Collection
- Photographs
Images
Native granite stone fireplace (stone from big Santa Anita wash) in Jinks Room or recreation room at lowest level at Anoakia. Note small sections of murals done by Maynard Dixon for this room, shown on either side of fireplace.
https://arcadiahistory.andornot.com/en/permalink/photographs40
- Date
- November 1976
1 image
- Date
- November 1976
- Subjects
- Anoakia
- Physical Description
- 8x10 b&w
- ID
- 40
- Collection
- Photographs
